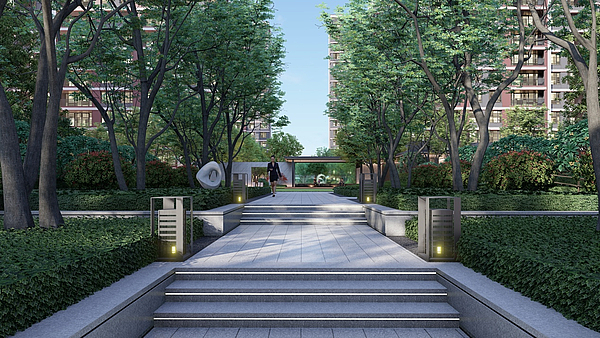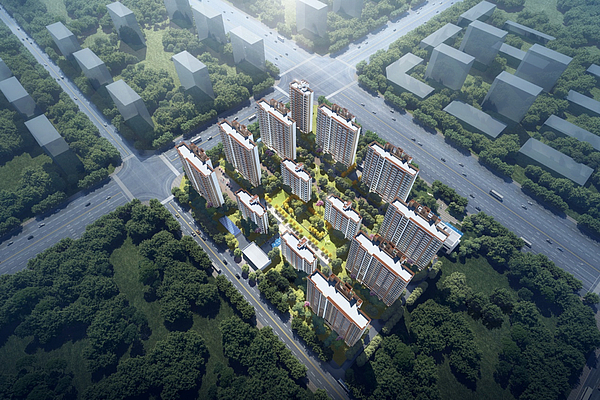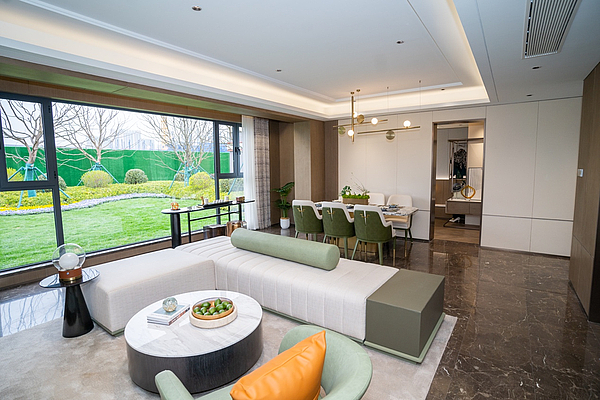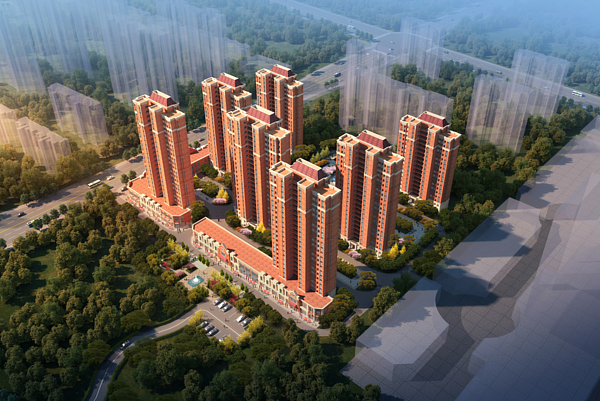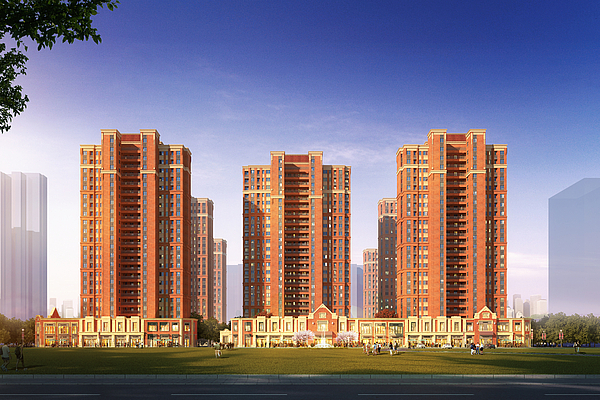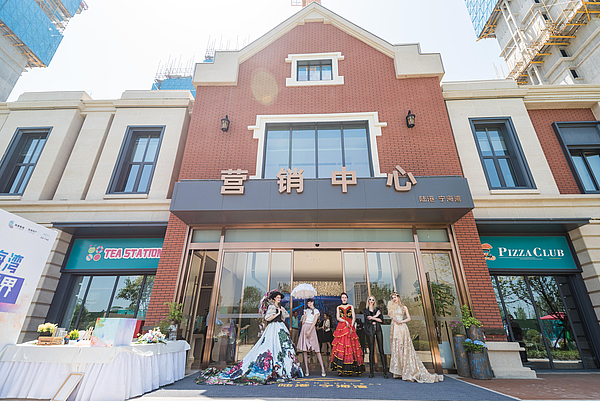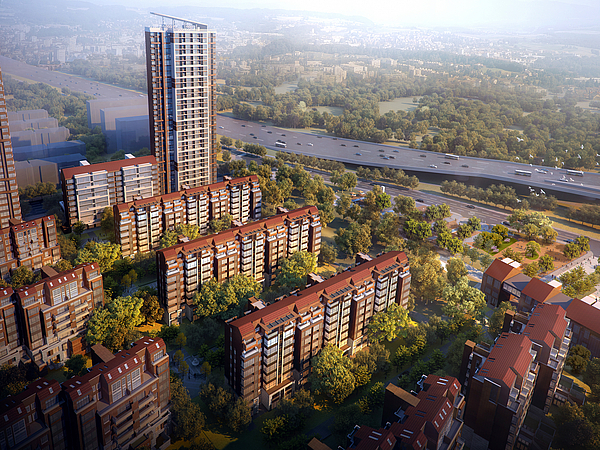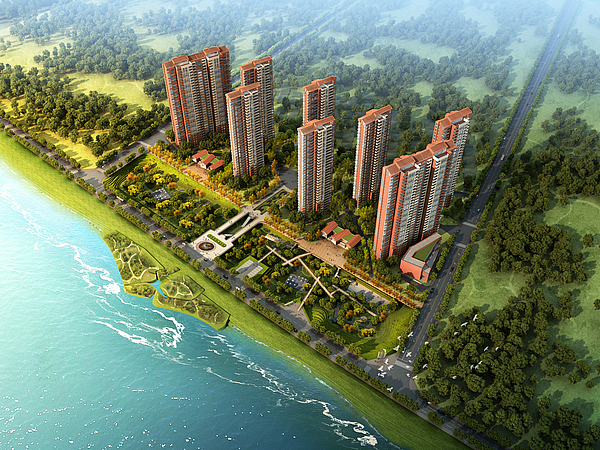ITL·Cloud Land is located in the core sector of the Xi'an Olympic Sports Center with one venue and two stadiums in the Chanba International Port, approximately 330 meters from the Xi'an Olympic Sports Center with one venue and two stadiums. Across the street is Railway No. 1 Primary School, about 600 meters away from Railway No. 1 Middle School (ITL Primary and Middle School). The project is about 180 meters from the upcoming COFCO·Joy Plaza, 950 meters from Wangfujing International Port Silk Road Shopping Center, and 1.2 kilometers from the MixC of China Resources. It is about 950 meters from the ITL International Hospital of the First Affiliated Hospital of Xi'an Jiaotong University, 900 meters from the Xinzhu Station on Metro Line 3, 1.3 kilometers from the Chang'an Yue Theatre and Chang'an Cloud - Shaanxi Science & Technology Museum, 330 meters from the Olympic Sports Axis Ecological Park, and 1.3 kilometers from the Bahe River Happy Coast at the National Games Lake. This comprehensive living community offers a vibrant and flourishing environment with a full range of living facilities.
(Note: The above distances are all straight-line measurements)
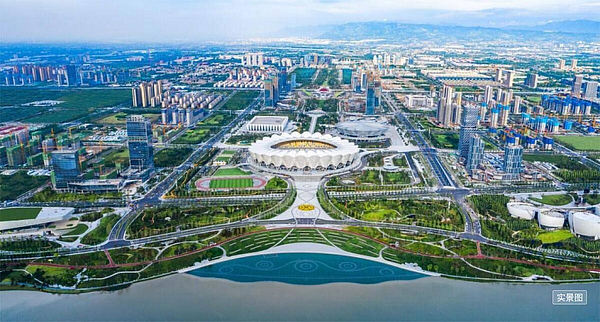
ITL·Cloud Land covers an area of about 123 mu, with a total construction area of about 300,000 m2. The community is planned as a pure low-density residential area with a plot ratio of 2.5 and a building density of not more than 23%. With a focus on the advanced planning concept, people-oriented product design, high-quality materials, and refined craftsmanship, ITL·Cloud Land aims to capture the essence of beautiful living.
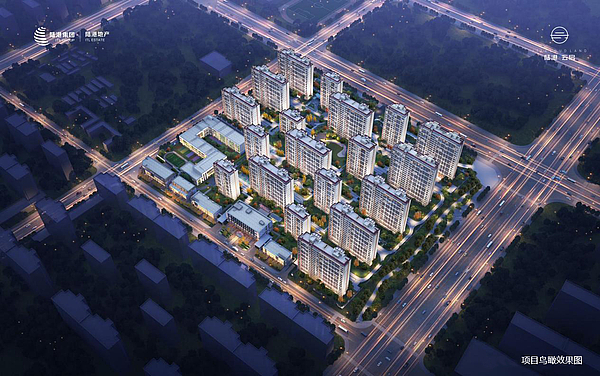
With the theme of "Oriental Cloud Enlightens Five Landscapes", ITL·Cloud Land builds an artistic and forest-like living environment, featuring a five-tiered wonderland community with "one axis, one ring, two courtyards, and multiple gardens", offering a modern and immersive residential landscape.
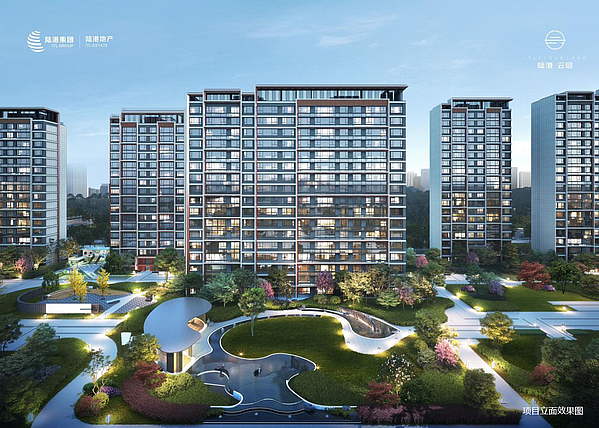
With the modern oriental design concept of "crafting things light and simple", the external facade of ITL·Cloud Land highlights the unique aesthetic appeal of the high-end large house through the faceted glass at the top and the lines of the building. Adorned with pearl blue-colored lacquer and champagne-colored architectural aluminum panels, the asymmetrical design enhances the buildings' elegance, improving the living quality for homebuyers.
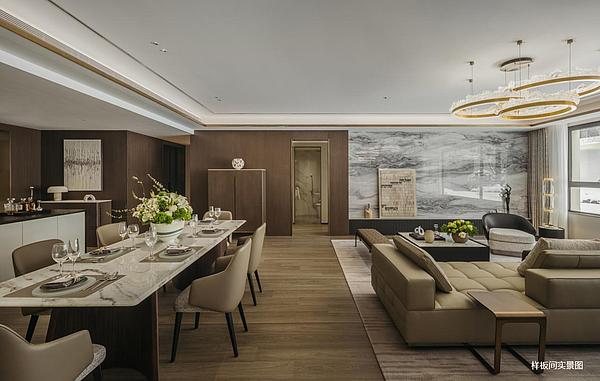
ITL·Cloud Land understands the needs of residents to keep healthy around the Olympic Sports Center. It provides large single-story houses ranging from 172 to 234 m2, and builds a pure high-class mansion with independent entranceways/spacious family living space/double south-facing master suites/three south-facing lighting surfaces/independent housekeeping balconies/north-facing variable space, creating spiritual treasures that please the heart.

 Phone:+86 29 965000
Phone:+86 29 965000 Email:xaitlgroup@xaitlgroup.com
Email:xaitlgroup@xaitlgroup.com 中文
中文
