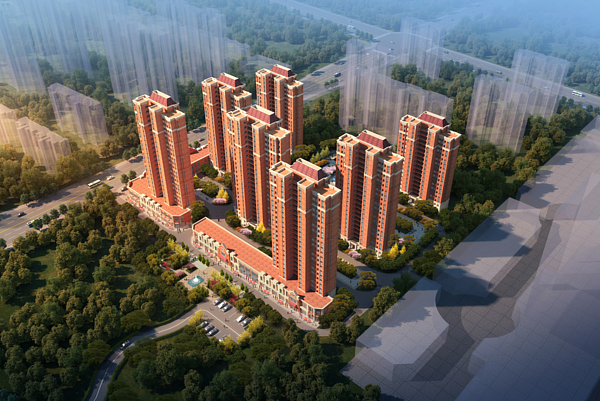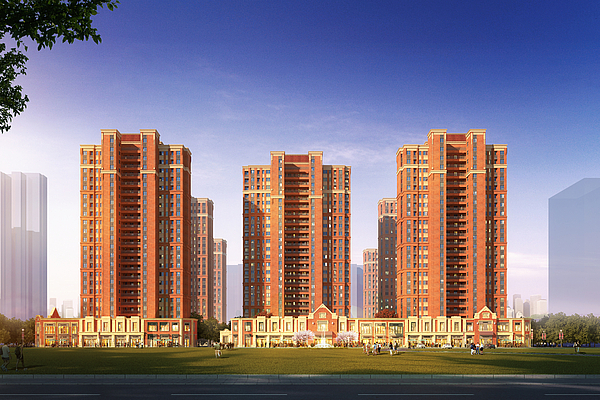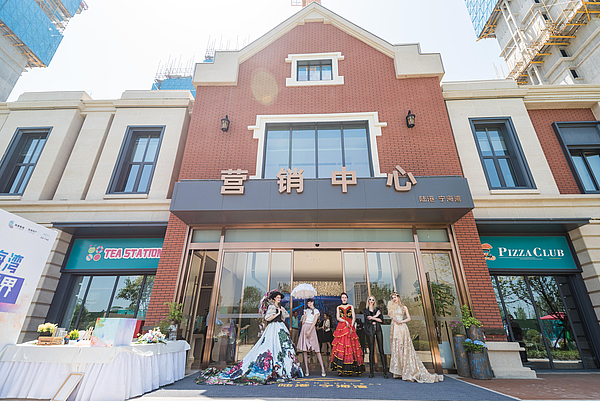The project is adjacent to Eurasia Avenue and the ITL International Hospital of the First Affiliated Hospital of Xi’an Jiaotong University in the west, and Qinhan Avenue, the main trunk road of the city in the north. Additionally, it is approximately three kilometers away from Xi’an Olympic Sports Center.
The project covers an area of about 29,333.33 square meters (44 mu), with a total construction area of about 105,000 square meters, a plot ratio of 2.5, and a greening rate exceeding 35%. It is an upgraded 3.0 residential project of ITL Real Estate. This project is designed as a low-density urban community for rigid improvement.

The project features a British-style architectural design that exudes a calm and elegant aesthetic. It showcases a subtle and understated quality with simple and clean lines. The color design blends wine red with beige, creating a distinctive ITL red architectural style. The landscape design seamlessly blends with the overall environment, establishing a lively sports and recreational area within the city, centered around the theme of "One Ring, One Axis, and Five Groups". The integration of "dense forests, lawns, and micro-topography" with elements of British cultural landscapes forms a distinct landscape focal point, echoing a natural aesthetic. Through the establishment of a dynamic sports experience zone catering to all age groups, this project has shifted the cityscape from a detached state to fostering close-knit interactions within the community. Entering from the east gate of the project, you will be impressed by the cascade landscape of the residential community. As you stroll through, you will see an axis garden, an atrium reception room, neighborhood private gardens, an all-age children’s fair, and a cultural landscape wall.

The parking lot ratio is 1:1.55 (869 parking spaces in total, including 855 underground lots and 14 aboveground ones). The residential community features a pedestrian-vehicle separation design. The two main road entrances and exits are respectively located on the planned roads on the east and north sides. Property owners have direct access to the underground garage from the vehicle entrance on the east side. This design not only ensures the safety of the elderly and children but also expands the greening area of the project, thereby improving the living quality.
The residential community is equipped with five security systems: a gate access control system, an entry unit door visual intercom system, a 24-hour electronic patrol system, an indoor emergency call system, and a safety monitoring center. These systems ensure the utmost safety of property owners.

The project comprises seven residential buildings, including high-rise and low-rise property types. It has a total of 560 households, each covering an area ranging from 105 to 143 square meters. Additionally, it includes 5,400 square meters of supporting ground-floor stores designed to meet the daily living needs of residents. The project was delivered in April 2023.

 Phone:+86 29 965000
Phone:+86 29 965000 Email:xaitlgroup@xaitlgroup.com
Email:xaitlgroup@xaitlgroup.com 中文
中文