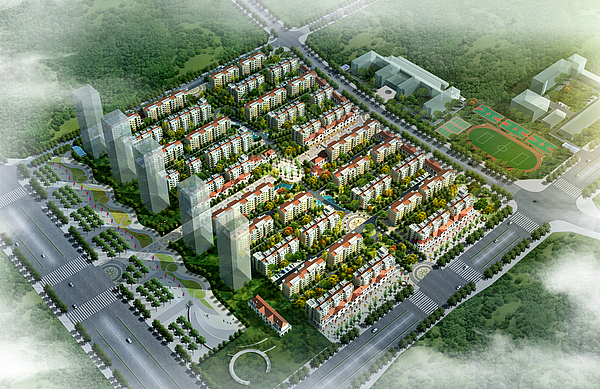①Xinzhu New City (Phase I) Project
The Xinzhu New City (Phase I) Project, located in the northeast corner of the intersection of Liuxin Road and Gangwu Road West, covers an area of 167 mu, with a total construction area of 159,000 square meters and a housing area of 88,000 square meters. It has a total of 1,142 suites, 522 of which are affordable housing and 620 are price-limited commercial housing. There are a total of 40 buildings, 38 of which are residential buildings and the remaining two are a kindergarten and an office building. The economically affordable housing project was completed and put into use on July 31, 2013, and the price-limited commercial housing project was completed and accepted on May 30, 2014.

②Xinzhu New City (Phase II) Project
The Xinzhu New City (Phase II) Project is located north of Liuxin Road in Xi'an International Trade & Logistics Park, east of Xinzhu Ring Road, south of the planned road on the north side of Xinzhu New City and west of Bageng Road. The planned construction land for the project is 300 mu.
It covers a total construction area of 844,000 square meters, with 501,000 square meters above the ground (368,000 square meters of residential buildings, 106,000 square meters of commercial buildings and 27,000 square meters of affiliated public buildings), 343,000 square meters below the ground and two floors below the ground.
The project has a floor area ratio of 2.50, with a residential floor height of 2.9 meters and a total of 17 floors. The building density is 23%, the greening rate is 38%, and the parking lots can accommodate 7,450 vehicles.
House Type: 3 bedrooms+2 rooms+2 bathrooms (130 square meters); 2 bedrooms+2 rooms+1 bathroom (90 square meters); 2 bedrooms+1 room+1 bathroom (65 square meters)
The community has supporting commercial facilities, two kindergartens, a village committee, a day care center for the elderly, houses for community management, children's activity space, and fitness venues.
It is a key livelihood project that "serves and benefits the people".



③Qinhan Heyuan Project
The Qinhan Heyuan Project is located in the south of Qinhan Avenue in Xi'an International Trade & Logistics Park, north of Caonan 1st Road, and west of Bageng Road. The planned construction land for the project is 247 mu.
It covers a total construction area of 727,000 square meters, with 411,000 square meters above the ground (289,000 square meters of residential buildings, 96,000 square meters of commercial buildings, and 26,000 square meters of affiliated public buildings), 316,000 square meters below the ground, and two floors below the ground.
The project has a floor area ratio of 2.50, with a residential floor height of 2.9 meters and a total of 17 floors. The building density is 26.0%, the greening rate is 35%, and the parking lots can accommodate 5,760 vehicles.
House Type: 3 bedrooms+2 rooms+2 bathrooms (130 square meters); 2 bedrooms+2 rooms+1 bathroom (90 square meters); 2 bedrooms+1 room+1 bathroom (65 square meters)
The community has supporting commercial facilities, a kindergarten, a village committee, a day care center for the elderly, houses for community management, children activity space, and fitness venues.
It is a key livelihood project that "serves and benefits the people".




 Phone:+86 29 965000
Phone:+86 29 965000 Email:xaitlgroup@xaitlgroup.com
Email:xaitlgroup@xaitlgroup.com 中文
中文